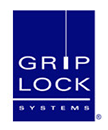Industry News
ElumTools 2018 For Autodesk Revit 2018
July 14, 2017
Lighting Analysts, Inc., a global leader in illumination engineering software, is pleased to announce the availability of ElumTools 2018 for Autodesk® Revit®2018. New calculation functionality and enticing new graphical depictions of results continue to keep ElumTools at the forefront of lighting tools for Revit. These changes have also been incorporated into new releases of ElumTools 2017 and 2016 (for Revit® 2017 and 2016 respectively).
ElumTools 2018 introduces the new “Calculate by View” capability. This feature provides the ultimate in calculation flexibility for interior or exterior applications as users can now create specific 3D views to be used to isolate Revit entities for lighting calculations. Users can simply hide unwanted entities in a single view, or multiple views and consider only those elements in a calculation using the Calculate View command. A Multiple option is available to allow several views to be considered. Using the multiple option, view sets can be created and referenced repeatedly. This is especially useful for daylight modeling where entities can be isolated and categorized by exterior or interior treatment.

We have added two new visual aids in the ElumTools Calculation Viewer: Isolines and Spatial Maps. Isolines, or lines of equal illuminance (for example) are a common representation of the coverage of lighting over a given area. Isolines can be enabled for any calculation grid in the viewer and all contour values are user defined.
Spatial Maps are color-shaded representations of the calculated values that provide an intuitive understanding of the gradient of illumination over the calculation area. The colors and ranges are completely user definable in the calculation viewer. Spatial Maps can be also exposed in Revit views using View Results command.
ElumTools 2018 is now tightly integrated with Licaso®, our climate-based annual daylight simulation software. All daylight parameters are set in ElumTools for the Revit model. Additional views are created in Revit to segregate exterior and interior surfaces, and extraneous geometry can be hidden by view. The simulation is executed from ElumTools and processed in Licaso. Processing speed is extremely fast, with most simulations running in a matter of minutes, as compared to hours or days for competitive solutions. Please see our separate press release describing Licaso®.
Download a free 30-day Trial and explore the latest ElumTools software at www.elumtools.com.
Direct all inquiries to:
David Speer
Director of Sales & Marketing
Lighting Analysts, Inc.
10268 W. Centennial Road, Suite 202
Littleton, CO 80127
(303) 972-8852 (tel)
(303) 972-8851 (fax)









































