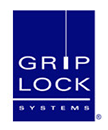Industry News
Symbolic Atrium Luminaire Is Focal Point At Manufacturing Headquarters
September 03, 2019
When a global manufacturer built its new facility in the Parc Technologique du Québec Métropolitain in Québec City, it sought to create an urban experience in a stimulating environment. The world leader in innovative test, measurement and imaging instruments brought its Canadian manufacturing plant and office headquarters together under one roof. Architects Planidesign and STGM collaborated on the design of the expansive 171,000 sq.ft. facility.
The 3-story office space sits adjacent to the plant. At its heart is a bright, modern atrium with a main floor reception area that welcomes guests to this state-of-the-art facility. Second and third-floor lounges and corridors form a perimeter around the square space and open stairs sit flush along one wall.
Caroline Ouellet, senior architect at Planidesign designed an extraordinary two-story chandelier as a striking focal point for the atrium. The custom fixture features a cluster of Eureka Lighting’s Sentinel luminaires suspended at varying heights. Three 40” cylinders and two 60” cylinders provide the light source for a truly unique look. Ouellet added two black metal panels shaped around each luminaire, framing the lighting and creating an eye-catching final effect.
The chandelier design is intended to be symbolic. The facility manufactures machines that can “look into” metal to detect imperfections. The black panels denote the raw materials the company’s machines are designed to inspect. And the cylindrical lighting represents the technology it uses to see through the metals.
“Essentially, the idea behind the fixture was light through metal,” said Ouellet.

Sentinel offered an excellent fit for Ouellet’s vision. She was drawn to the large-scale cylinders because the final fixture was intended to be suspended high and appear sizeable and impactful. Eureka Lighting provided the necessary technical support to ensure that the five Sentinel luminaires could be effectively incorporated into the special design.
Each cylinder pendant features a high quality matte white acrylic body for efficient diffusion of light to the second and third floor corridors as well as the atrium stairs. It also includes a downlight to direct light to the lobby lounge below. The custom-built LED module ensures a long-life and low maintenance for this hard-to-reach luminaire.
“This fixture is a central part of the office design, like a piece of art. Everywhere you move in the building, you see it,” said Ouellet.
Additional Eureka luminaires were selected for collaborative meeting spaces on the first and second floors. Mute sound-absorbing fixtures are suspended above counter tables with high stools. The architect pointed to the distinctive shape of Mute, and the charcoal polyester felt panels of the shade as elements that appealed to her. The material reinforced the design aesthetic to represent the raw materials in the manufacturer’s business.
The sound-absorbing acoustic panels provide illumination and noise reduction in an intimate space for formal meetings or informal employee gatherings. The LED light source provides comfortable, diffused light down to the workspace below.
“The client is impressed with its new corporate headquarters, and in particular the atrium luminaire. The custom Sentinel fixture really adds a ‘wow’ factor and makes a strong first impression when visitors walk in,” said Ouellet.
Client: Confidential
Location: Parc Technologique du Québec Métropolitain, Quebec City, Quebec
Architect/Interior Design: Planidesign & STGM
Completed: 2017
Photographer: Stephane Groleau









































